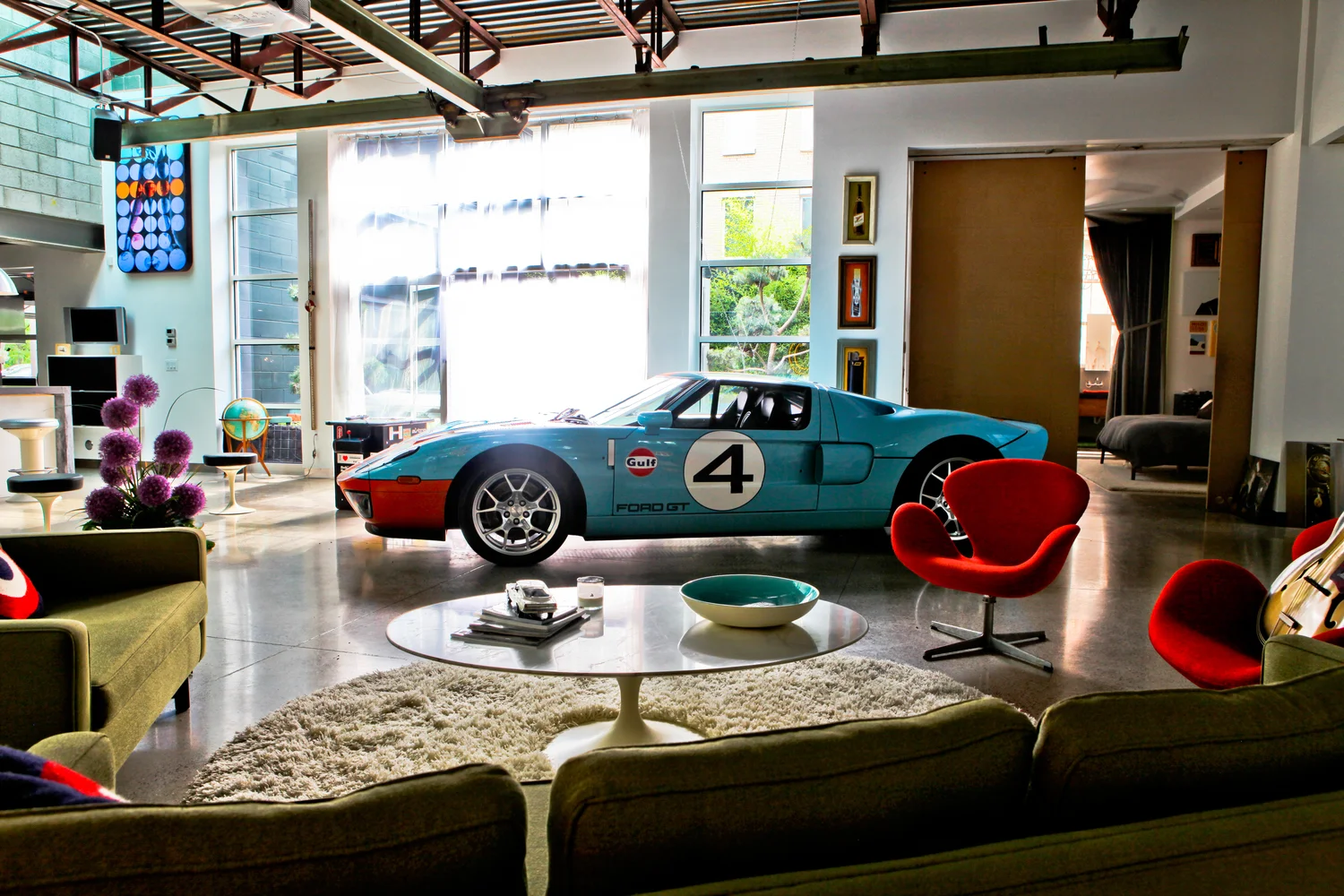827 E 4th St
This project started life as an industrial space containing heating and cooling business. A complete gut renovation, and an addition of a garage and second story allowed for a completely flexible space. The new garage allows access to the living room for a rotation of collectible cars. The design retained as many elements of the existing building as possible, including the still functioning crane in the living room, and paint chipped 'I' beams from room to room. The courtyard boasts a custom designed Corten steel horse head fountain. An industrial strength kitchen was also designed into the home, with a seamless stainless steel kitchen island and cook surface, built in pantry and wine cellar, as well as over 40' of counter prep space. The result is a mix of function and beauty. Nods to mid-century modern furnishings blend with hard industrial lines and splashes of automotive fine art bridge the gap.
concept rendering










